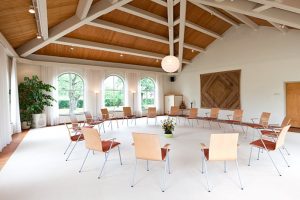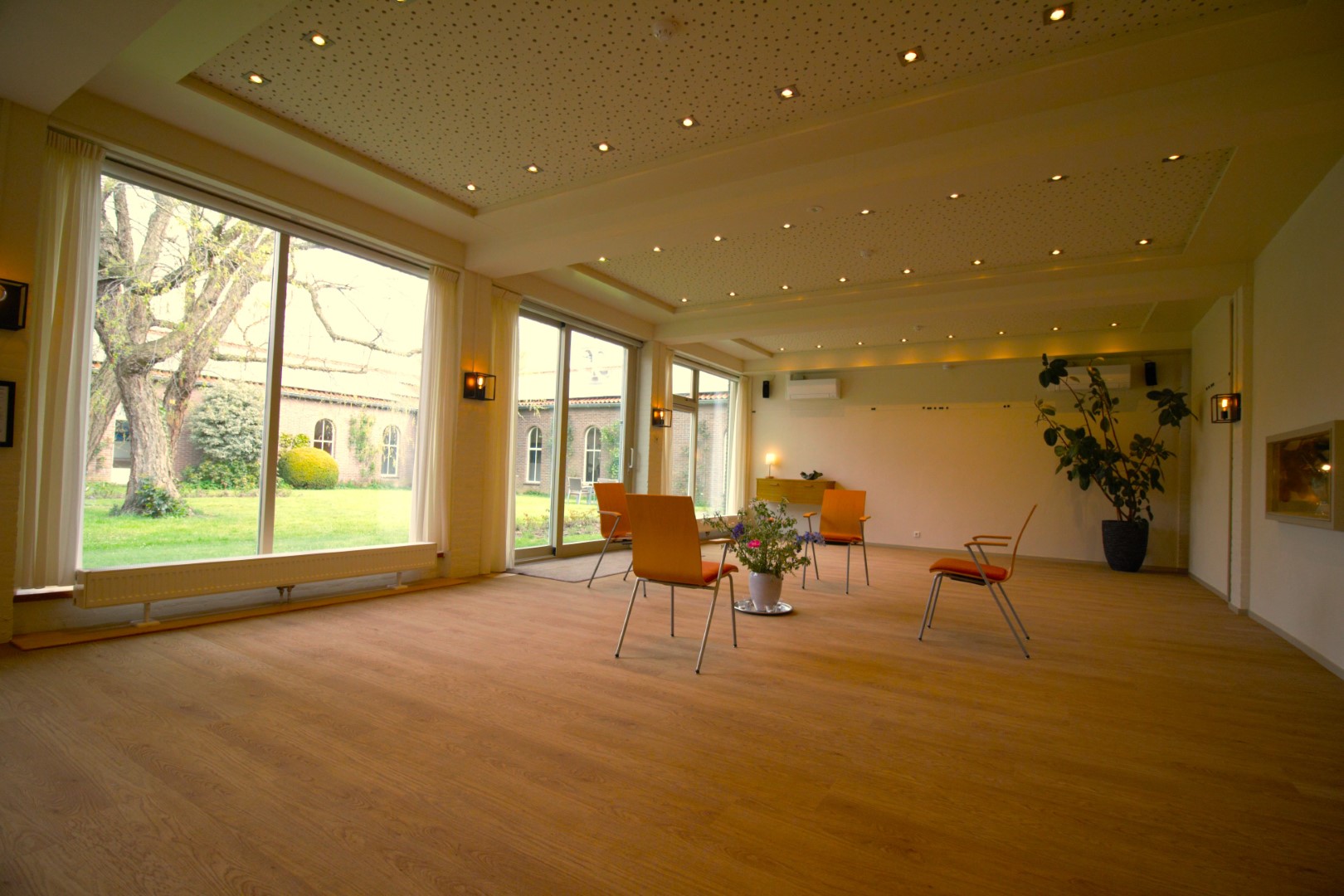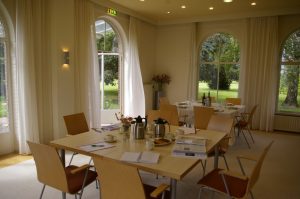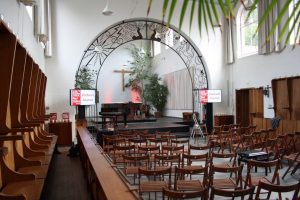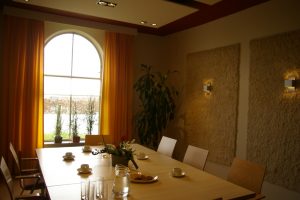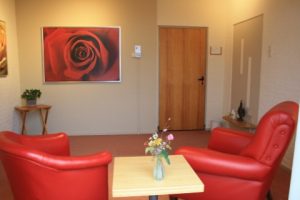Conference Rooms
Our conference rooms and all options are listed here below. Each room has its own audio system and other presentation tools. Please click on the name of the room for more information.
Tuinzaal
9.5 x 10.5m = 95m²
Windows on 3 sides offer orchard views
Patiozaal
8.5 x 8.5m = 73m²
Borders on a private enclosed outer space, windows on 1 side
Binnenhofzaal
6 x 12m = 72m²
Borders on a private enclosed outer space, has a large glass outer wall on one side
Zuidhof
6.5 x 8.5m = 55m²
Has a roofed-over terrace for private use and windows on 3 sides
Kapel
8.5 x 11,7m = 99m²
Has a stage and a beautiful grand piano. Setting for debates: a maximum of 44 seats
Voorkamer
4 x 5,8m = 23m²
Very suitable as a meeting or additional room
Roos
3,9 x 3.8m = 15m²
Mostly used as a coaching or additional room or for conducting assessments. In coaching setting 2 people in ‘active sitting position’ or in relax armchairs. This room has a private bathroom
specific details conference rooms
| Rooms | H. (m) | Area. (m²) | Size. (m) | Airco | circle seat | square | U-form | theatre | reception | yoga | dinner | board | duo teacher |
|---|---|---|---|---|---|---|---|---|---|---|---|---|---|
| Tuinzaal | 5 | 95 | 10,6 x 8,9 | nee | 34-42 | 40 | 30 | 78 | 22 | 49 | |||
| Patiozaal | 3 | 73 | 8,5 x 8,5 | ja | 30-34 | 32 | 25 | 65 | 45 | 24 | 32 | 18 | 37 |
| Binnenhofzaal | 3 | 72 | 6 x 12 | ja | 30-34 | 26 | 22 | 45 | 50 | 19 | 26 | 22 | 33 |
| Zuidhof | 3 | 54 | 6,5 x 8,3 | nee | 20 | 20 | 16 | 29 | 13 | 20 | 16 | 19 | |
| Kapel/Chapel | 6,5 | 99 | 11,7 x 8,5 | nee | 26-28 | 28 | 22 | 74 | 140 | 20 | 74 | 26 | |
| room Voorkamer | 3 | 23 | 5,8 x 4 | nee | 14 | 12 | 12 | 12 | 7 | ||||
| room Roos | 3 | 15 | 3,9 x 3,8 | nee | 6 | 8 | 6 | 8 | 8 | 6 |

